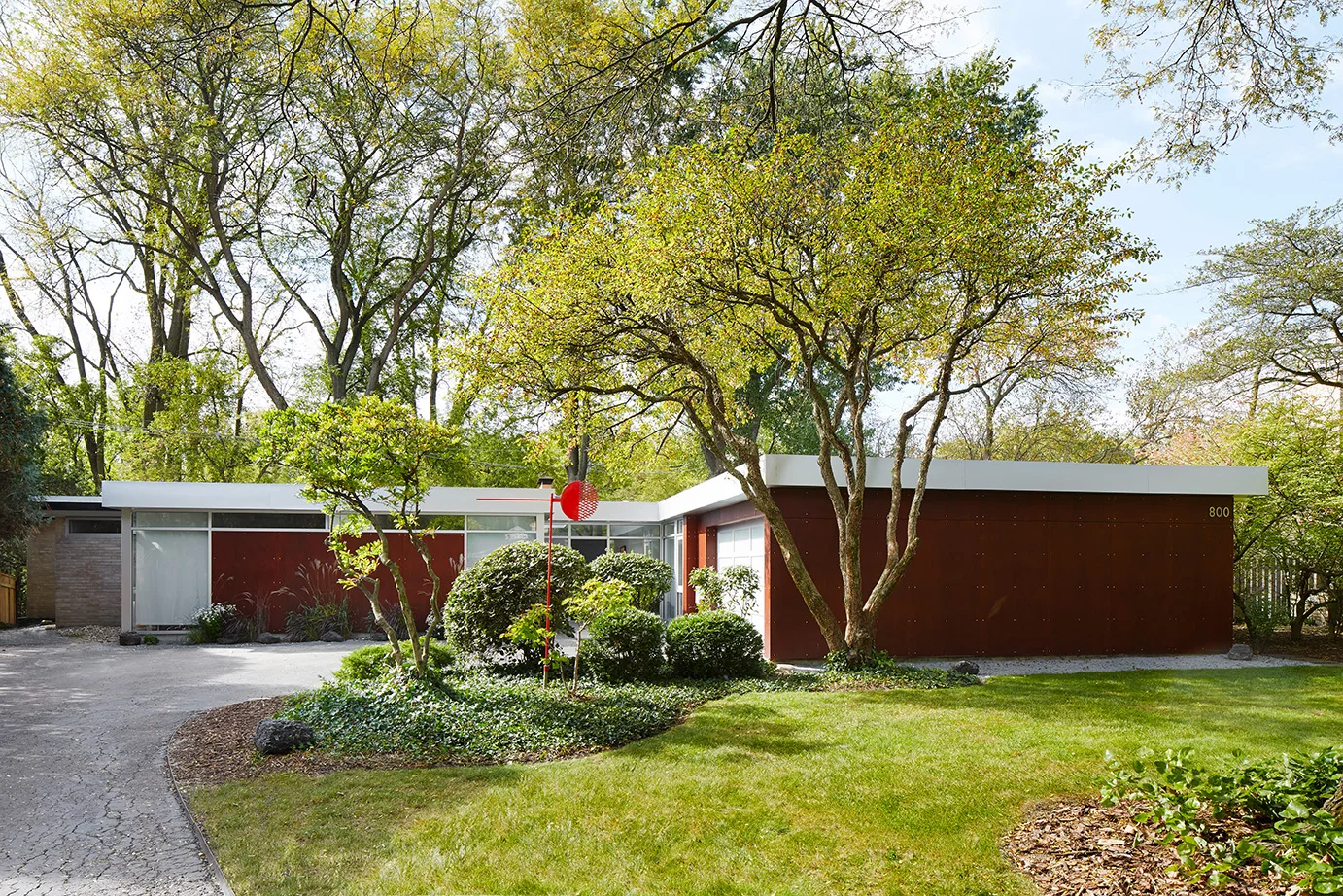Glencoe Residence. Published Modern Luxury Interiors Chicago Winter/Spring 2016
5 Bedroom/4 Bath Ranch house with partial basement
Area: 3,000 sf
Year Built: 1960, 2015
The clients are a growing family of 5 who needed a high-functioning house. They purchased the house with the intention of adding an addition and doing a complete remodel. Big fans of modern architecture, they wanted a truly modern, light, airy space to raise their children. The addition is comprised of a kids bath and laundry, 3 bedrooms including a home office. The house appears modest from the street, but feels expansive when you're inside. Floor to ceiling glass allows views to the forest preserve. The interior of the existing house was completely gutted and re-designed to expand the master suite, move the kitchen, add a mud room and home office.




















